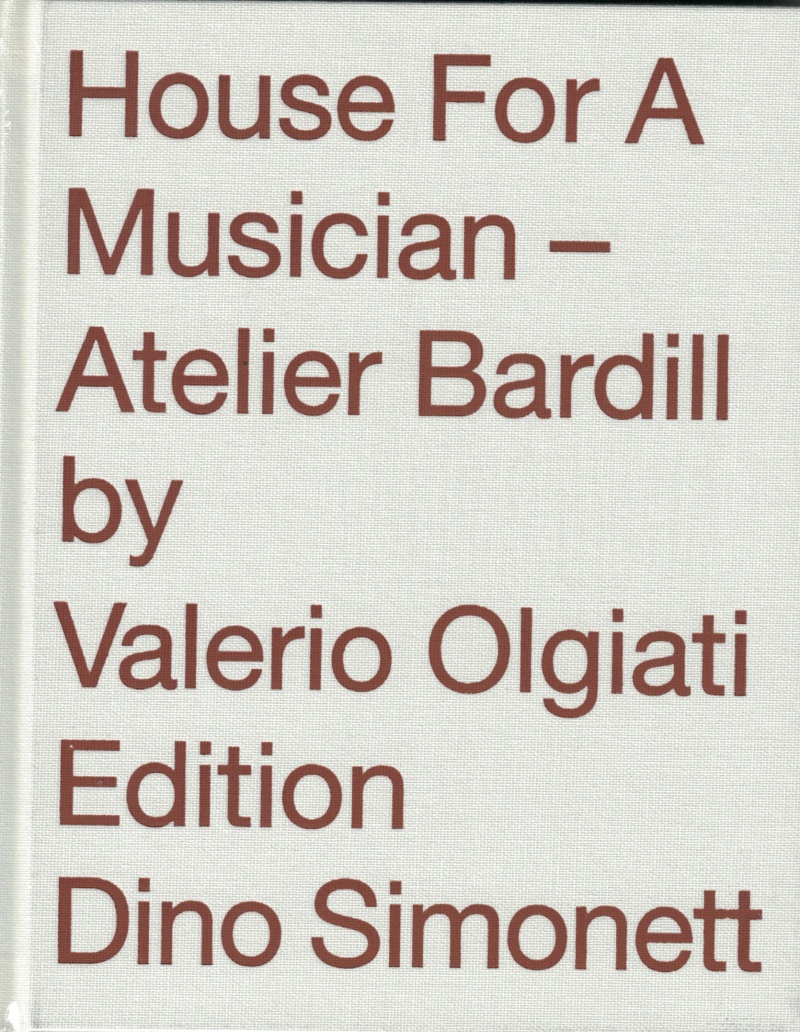House for a musician
Atelier Bardill by Valerio Olgiati
House for a musician 2005 - 2007
The Atelierhouse for Linard Bardill occupies the place of a former barn in the old center of Scharans. To get planning permission for constructing the new building in the protected historical villagespace, the volume of the old barn had to be rebuilt. As an atelier where he can work properly Linard Bardill does not even deed a third of the footprint of the old stable. The missing volume is surrounded by a red concrete wall covered with a myriad of ornaments. This walled room in the random geometry of the old barn receives an unexpected monumentality in this clustered surrounding by a gigantic elliptical opening in the roof.
Haus für einen Musiker 2005 - 2007
Das Atelierhaus für Linard Bardill steht an der Stelle eines alte Stalles im Zentrum von Scharans. Um eine Baubewilligung zu bekommen, war es nötig das alte Volumen wieder herzustellen. Es gilt das sogenannte Hofstattrecht, das aber mehr oder weniger auch eine Hofstattpflicht bedeutet. Das heisst, das alte Volumen muss wieder aufgebaut werden, dafür gelten die sonst rigiden Vorschriften für Abstände zu anderen Parzellen nicht. Für das Atelier, in dem Bardill arbeitet, reichen ca. 60 Quadratmeter, also nur ein Drittel des alten Stalles. Das restliche Volumen wird von einem Innenhof beansprucht, der von einer roten Betonmauer umrundet ist. Diese Mauer ist übersät mit Rosetten. Der Aussenraum wird durch eine 14 Meter Durchmesser zählende monumentale Öffnung nach oben abgeschlossen.


